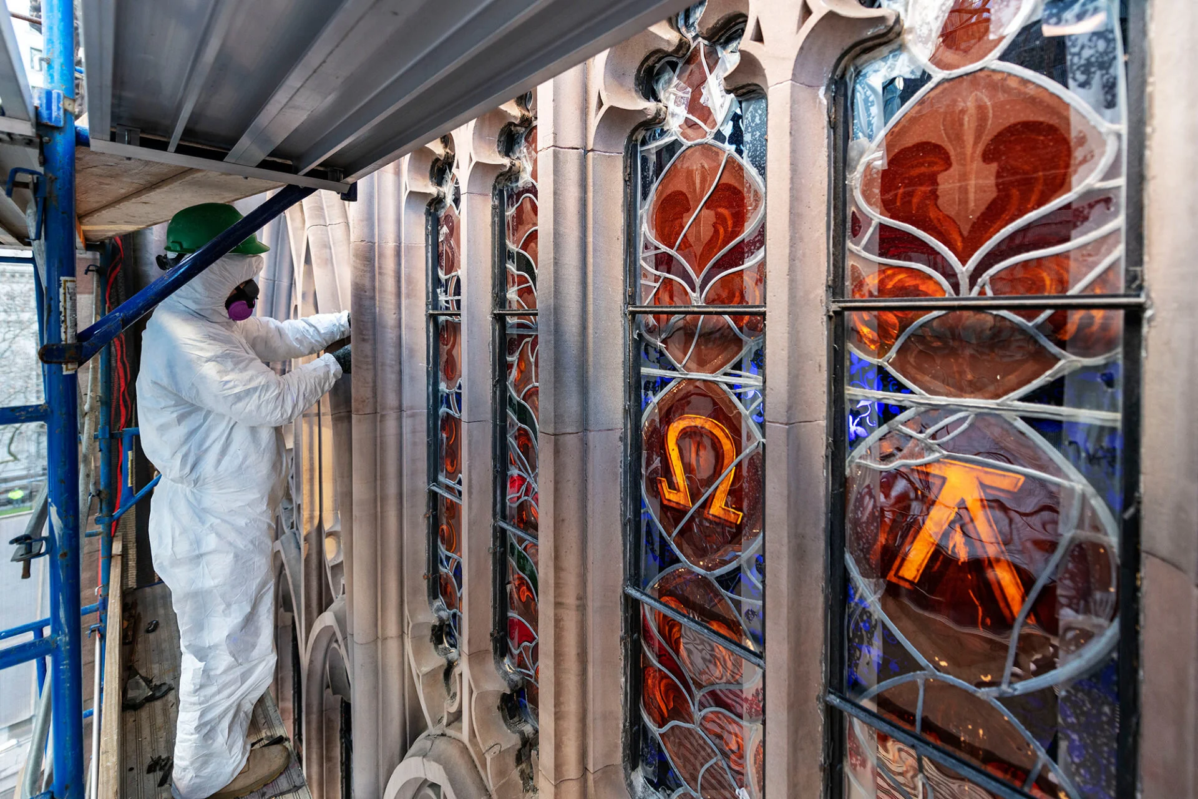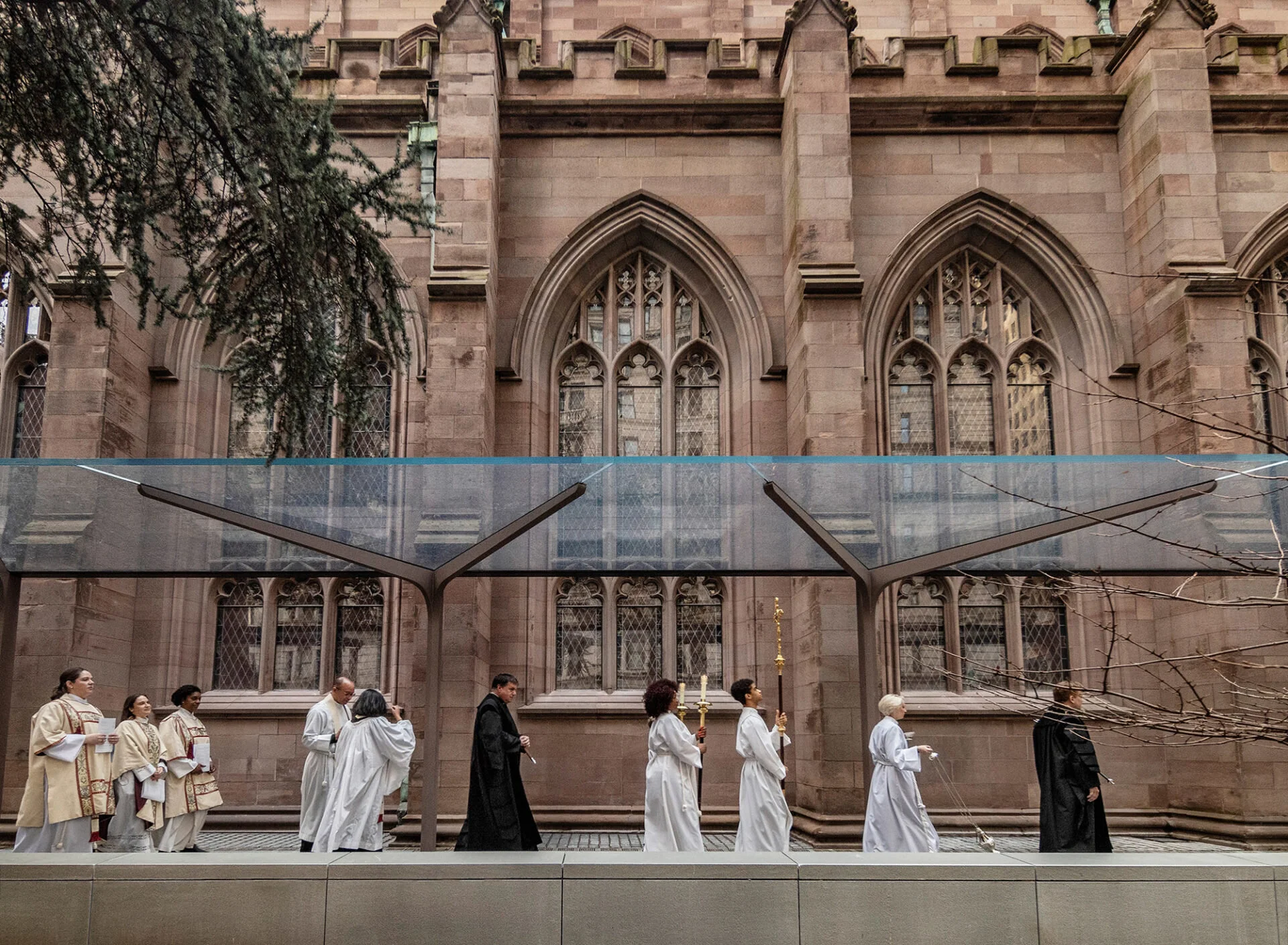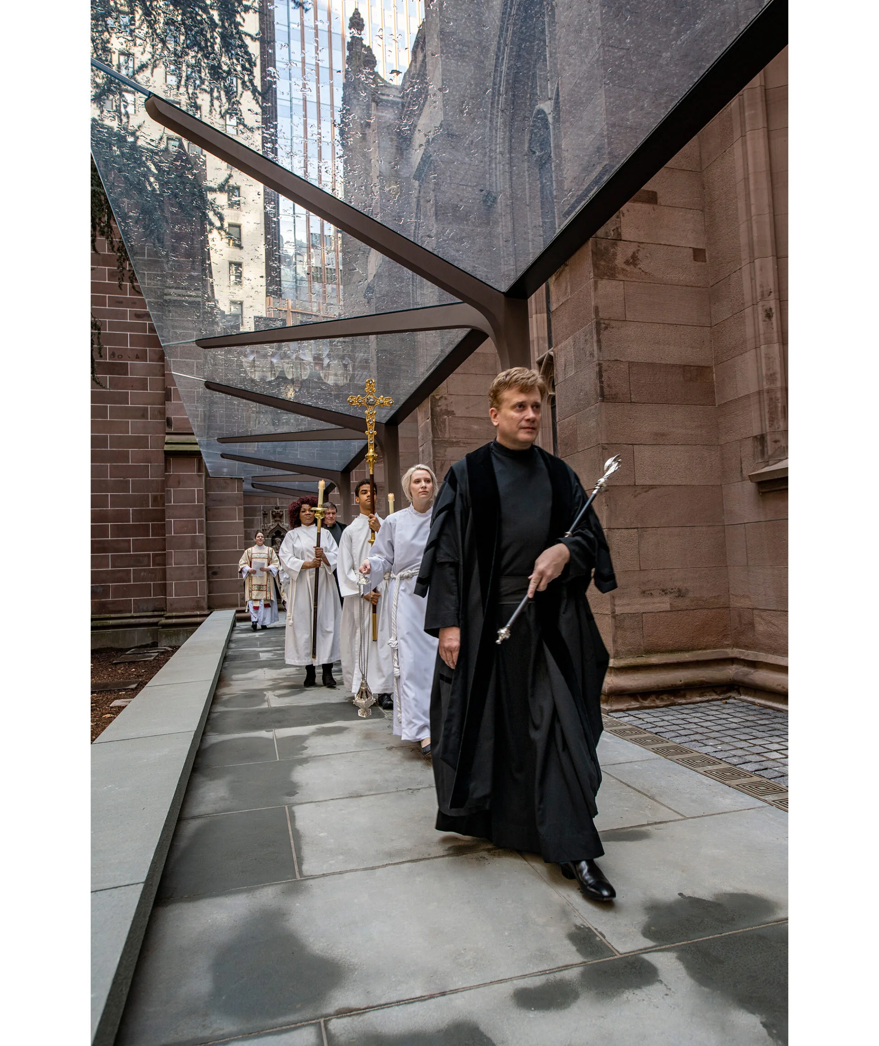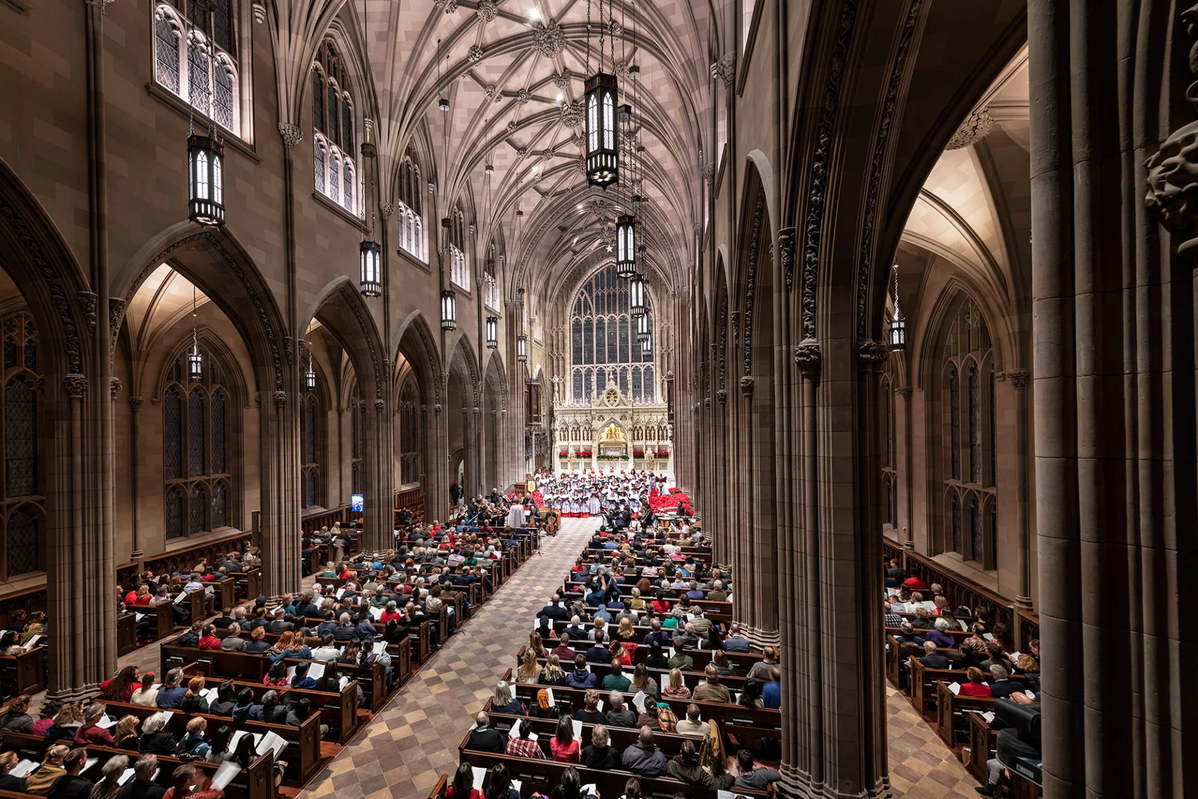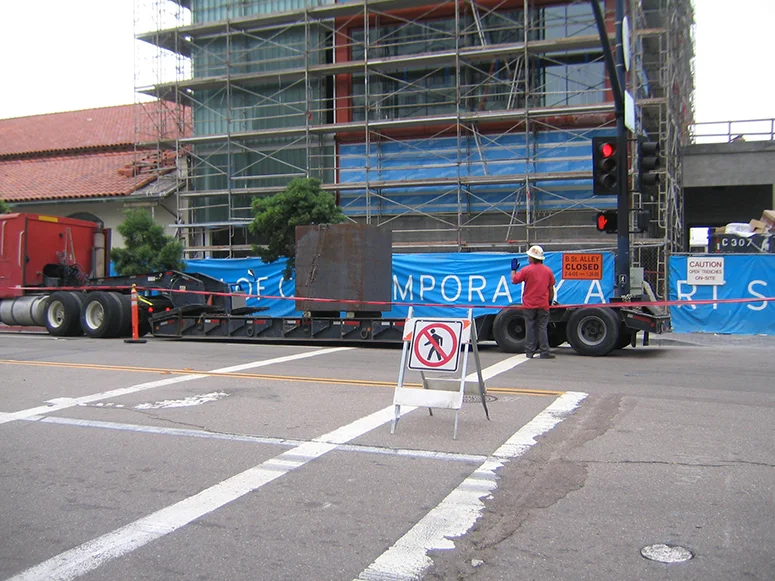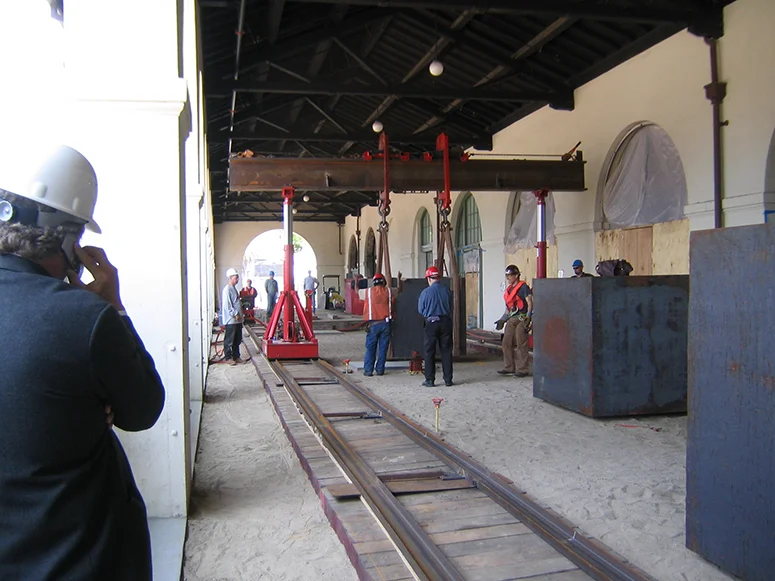The Staten Island Museum
Year: 2005-2010
Firm: Gluckman Mayner Architects (now Gluckman Tang Architects)
Role: Project Architect
One of five connected historic buildings in the Snug Harbor Cultural Center, Building A is a former dormitory for retired sailors that was renovated as a new home for New York City’s only general collection museum. The galleries display works, objects, and artifacts from the Museum’s art, natural science, and history collections.
The Greek Revival style building is listed on the National Register of Historic Places. It is also a New York State and New York City Landmark. Because of these listings, significant changes to the building’s exterior were not permitted. To achieve the environmental conditions established by the Association of Art Museums, the building’s envelope was upgraded by installing a new liner inside the exterior brick walls. New interior windows with thermally-broken frames and insulated glass units maintain the integrity of the liner’s thermal and moisture barriers, while preserving views of the historic wood windows. Scrim shades and refurbished wood shutters are used to control natural lighting in the galleries.
The cross-axial diagram that characterized the historic interior was retained, but the new structural intervention allowed for large, generous galleries at both ends of the building. The cruciform hallways at the center reinforce the axial layout. The historic stair, new fire stair, elevator, and public restrooms are located in the four corners that define the hallway. The installation of fire-rated glass entrances to the adjacent galleries allows the cast-iron stair to remain open while also serving as an egress stair, preserving valuable space for exhibition.
A closed loop geothermal well field provides heating and cooling for the building and was a critical component to the project receiving LEED Gold certification. The location and installation of the well field required coordination with the New York City’s Parks Department which oversees the grounds and landscape of the Snug Harbor campus.
Photo Credits: Bruce Damonte: 1, 2, 4, 6, and 8; Graham Hebel: 3, 5, and 7










































